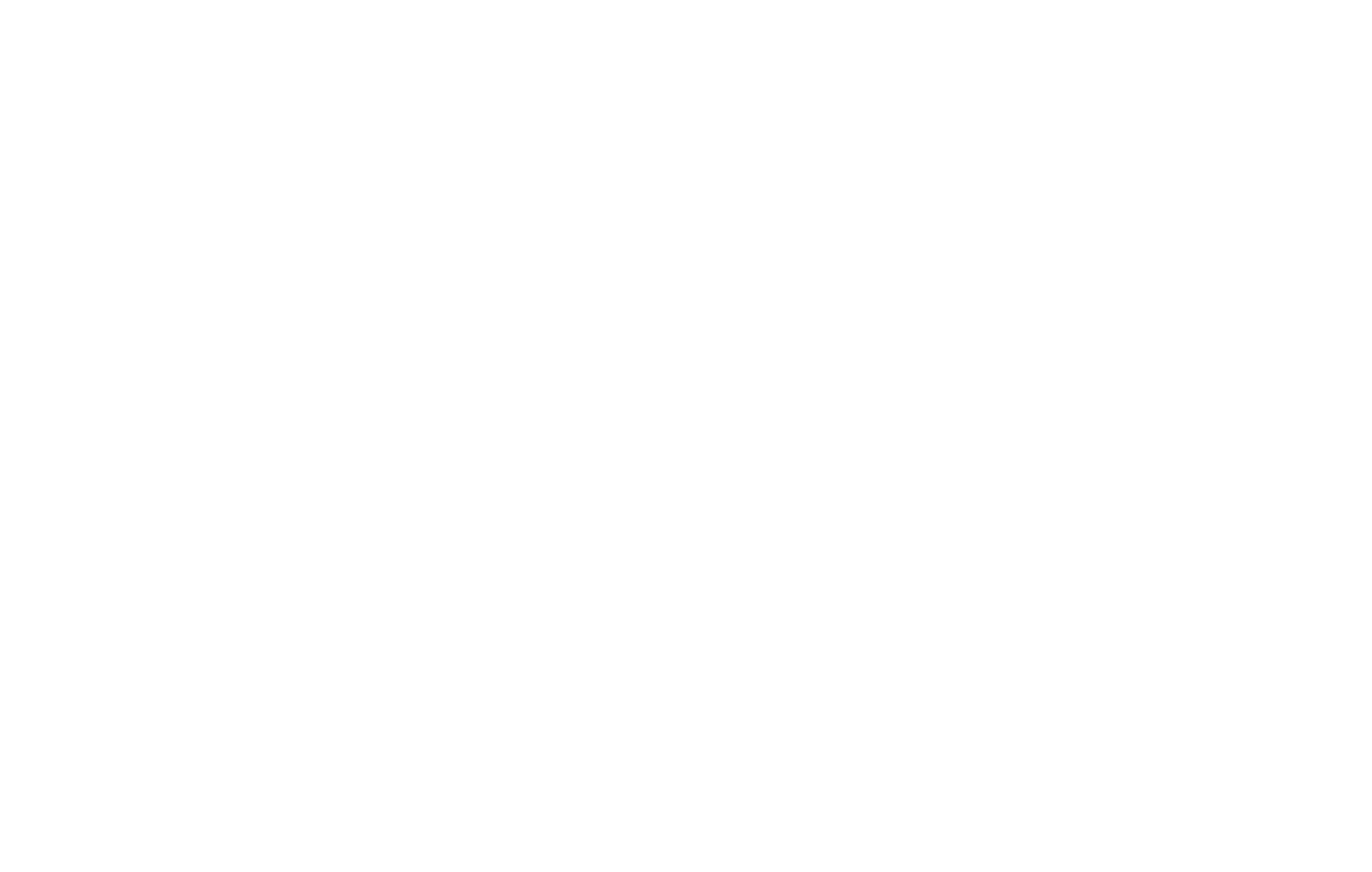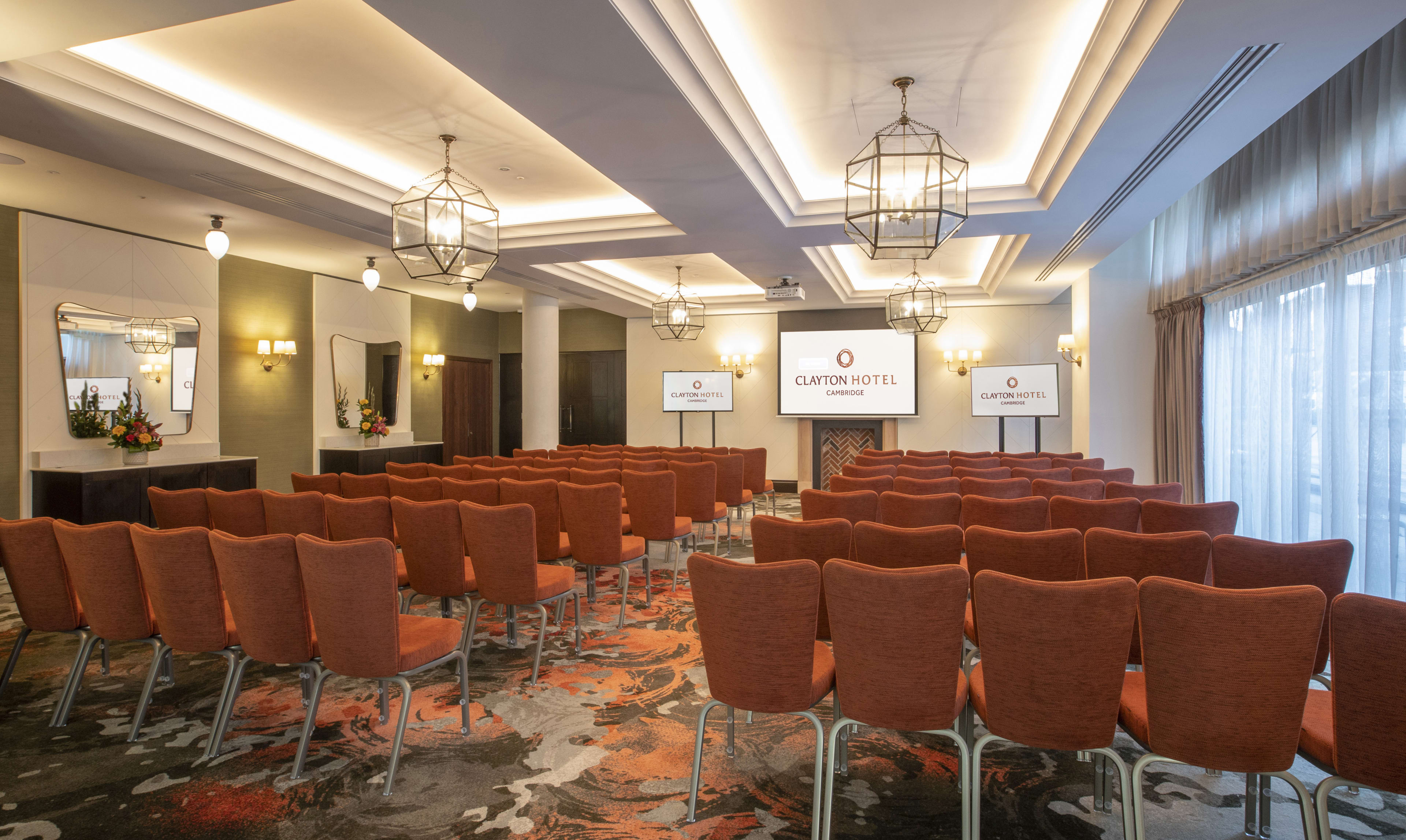

Business that’s more
personal

Meeting & events
Your connection to colleagues, co-workers, and clients, Clayton Hotel Cambridge has a space designed for your occasion.
Make your next meeting unforgettable in our four star Cambridge hotel. From bespoke catering options tailored to your event to our modern technology solutions, everything is taken into account for you. It’s our mission to make sure that your experience is exactly what you want it to be because for us it’s not just business, it’s personal.
Flexible meeting space
Our 4 state-of-the-art meeting spaces have everything you need for your ideal event in Cambridge hosting up to 160 guests. Our rooms radiate elegance and charm, with advanced air conditioning for you and your guests’ comfort. Whatever you need, our dedicated meeting and events team are always on hand to make sure you get exactly what you want from your event.
For a meeting that feels truly personal, our beautiful Library is available for business bookings. Nestled amongst the books, with soft armchairs and coffee tables, this is the perfect space to network.
We understand the importance of a good meal for making an impression. Our expert chefs have prepared a mouth-watering selection of dining options to suit your tastes and dietary needs.
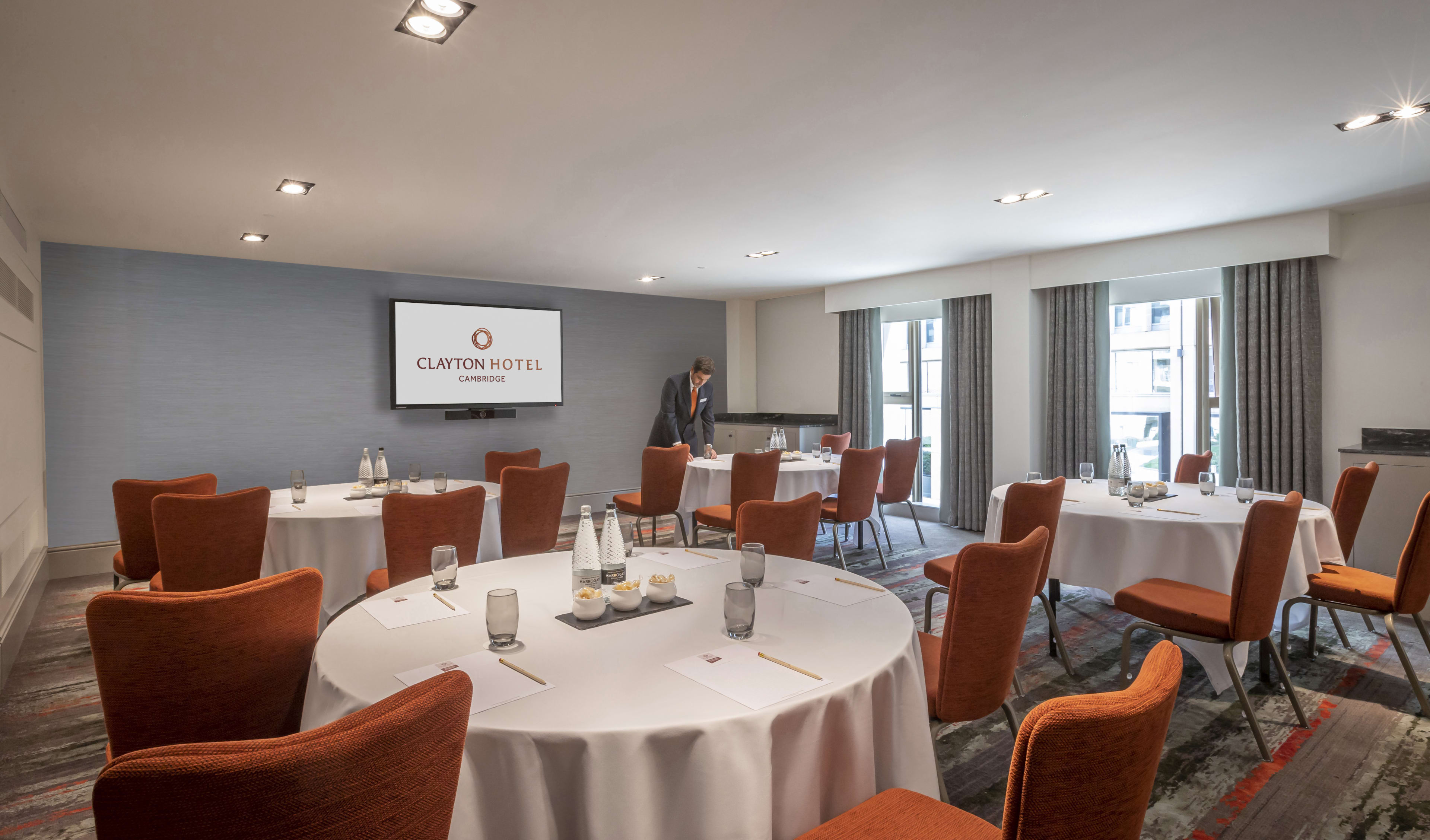
Theatre
50
Cabaret
30
Boardroom
16
U-shape
22
Area
20
Natural daylight
Yes
Dimensions
7.7 x 3.8m
Height
2.5m
Theatre
50
Cabaret
30
Boardroom
16
U-shape
22
Area
20
Natural daylight
Yes
Dimensions
7.7 x 3.8m
Height
2.5m
Theatre
50
Cabaret
30
Boardroom
16
U-shape
22
Area
20
Natural daylight
Yes
Dimensions
7.7 x 3.8m
Height
2.5m
Theatre
130
Cabaret
96
Boardroom
46
U-shape
42
Area
71
Natural daylight
Yes
Dimensions
18.8 x 7.4m
Height
2.5m
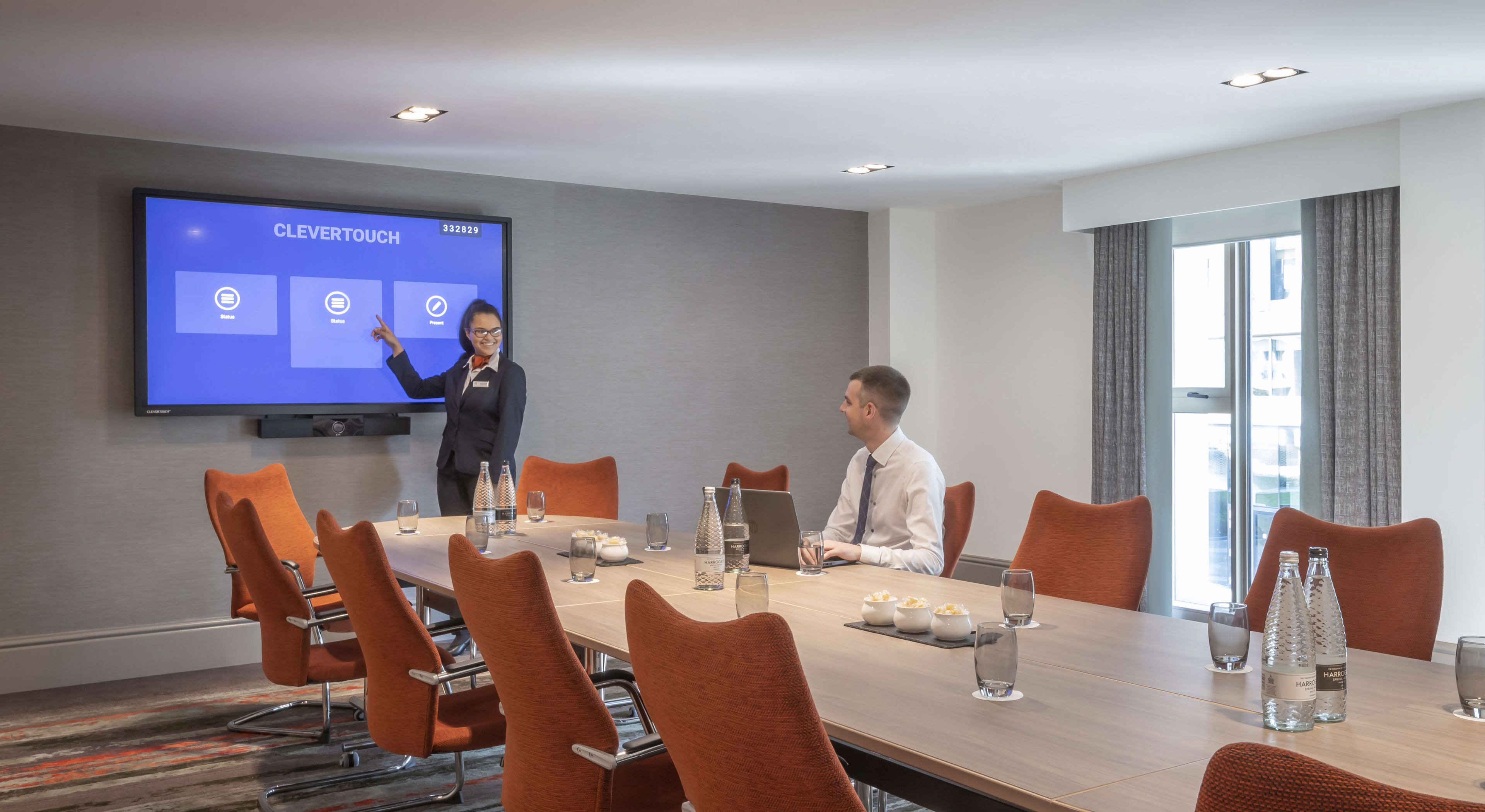
Virtual & hybrid events
Make a personal connection with audiences and guest speakers anywhere in the world. We’ve equipped our newly refurbished meeting rooms with some of the highest spec modern and innovative technology including Clevertouch UX PRO 75” Interactive Display with touch annotation the perfect tool for your hybrid or virtual meeting.
Connect and get started with your meeting straight away, with our intuitive, easy-to-use technology. Enjoy uninterrupted video calls with crystal clear quality with our lightning-fast internet and top-of-the-range screens, projectors and sound systems. Digital signage for brand display lets you add a personal touch to any event.
We’ve made things as easy as possible to get up and running, but if you need any help at any stage we’re always happy to lend a hand.
Our commitment to sustainability
Living Green is our environmental movement that inspires our staff and guests to care for our environment as a way of life. Carefully considered at every step, we are fully committed to conducting our operations in a way that protects the world around us.
We provide plastic-free events with no single-use plates, cups, bottles or cutlery. Our notepads are made from recycled paper with pencils instead of pens. Use of local produce supports our community as while reducing miles travelled for suppliers, all food waste is composted. No energy is wasted with automated lighting that switches off when not in use.
The hotel hosts its very own herb garden with all produce used within our kitchens. In addition, part of the terrace has been adapted to create a haven for insects, bees and wildlife to call their home.
Why choose us?
- Flexible space for up to 160 delegates
- Complimentary high-speed WiFi
- Natural daylight
- City centre location
- Integrated AV equipment
- Air-conditioned rooms
- Variety of dining options and refreshments
- Competitive daily delegate rates
- Business accommodation rates
Overnight accommodation rates can also be provided, let us know your preferences and we’ll make it right for you.
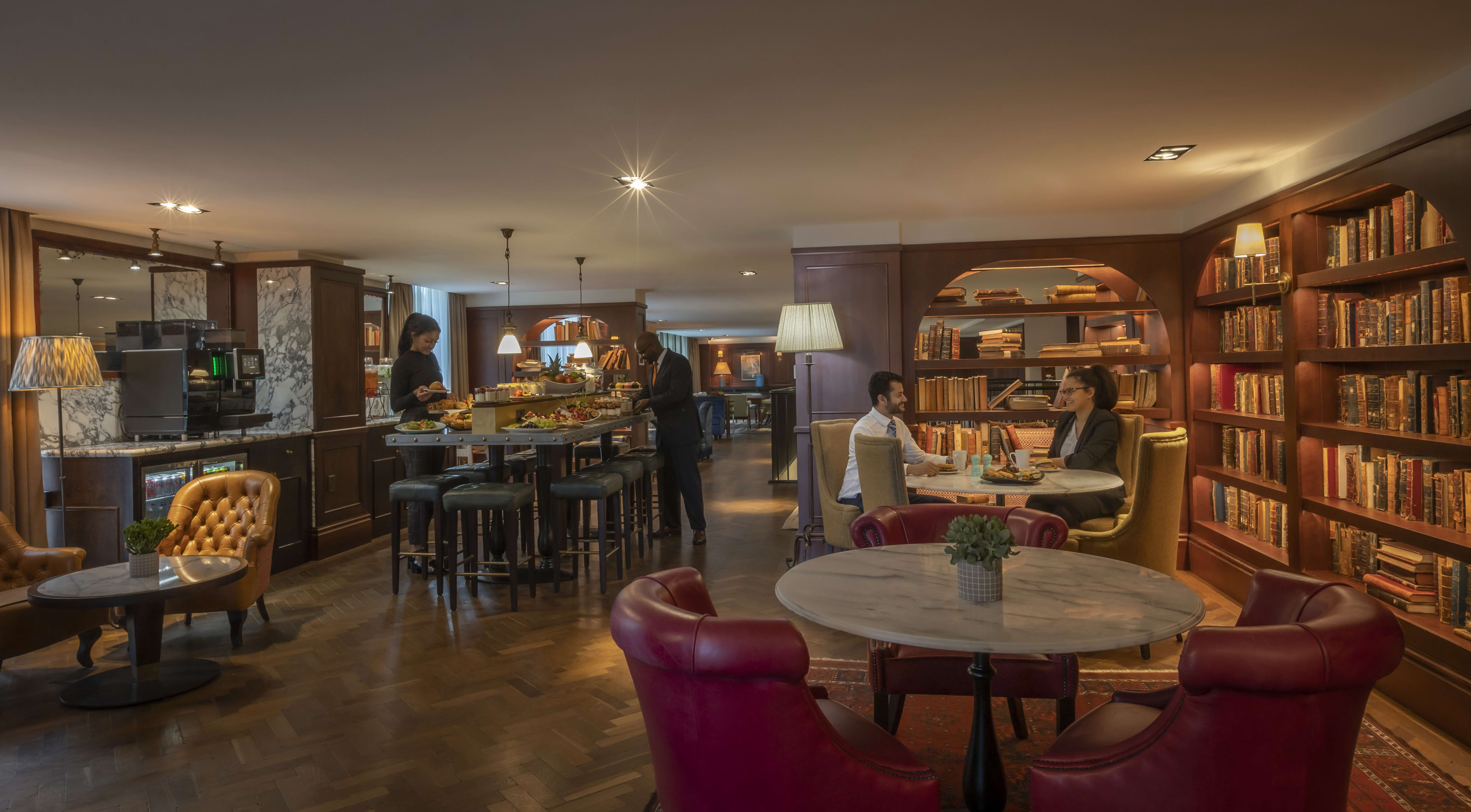
Book your next meeting
with us
For all booking and enquiries call us on +44 1223 792 888 or email events.cambridge@claytonhotels.com.
